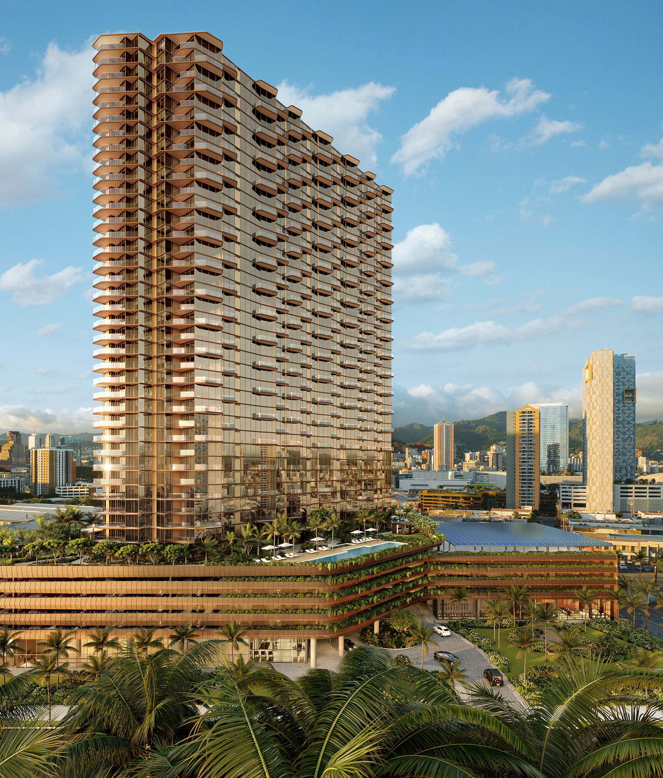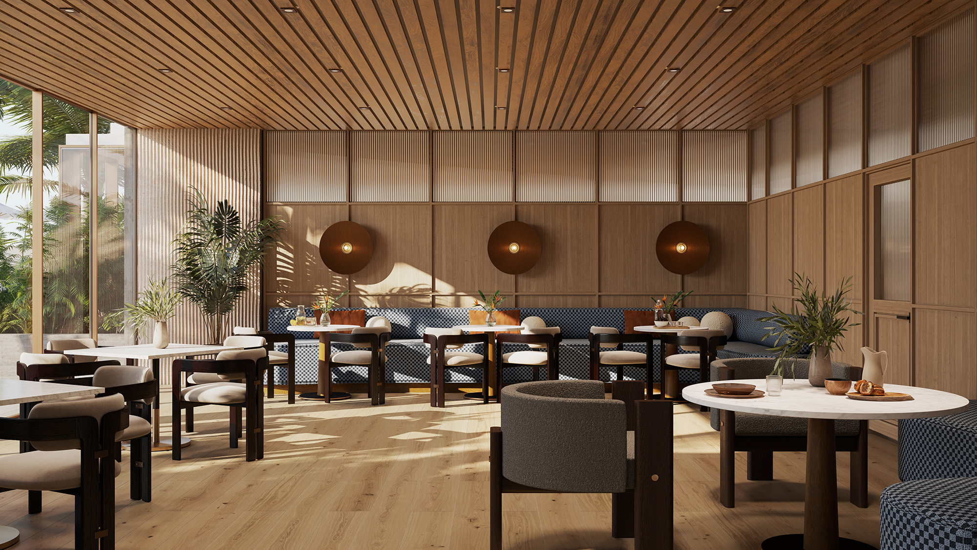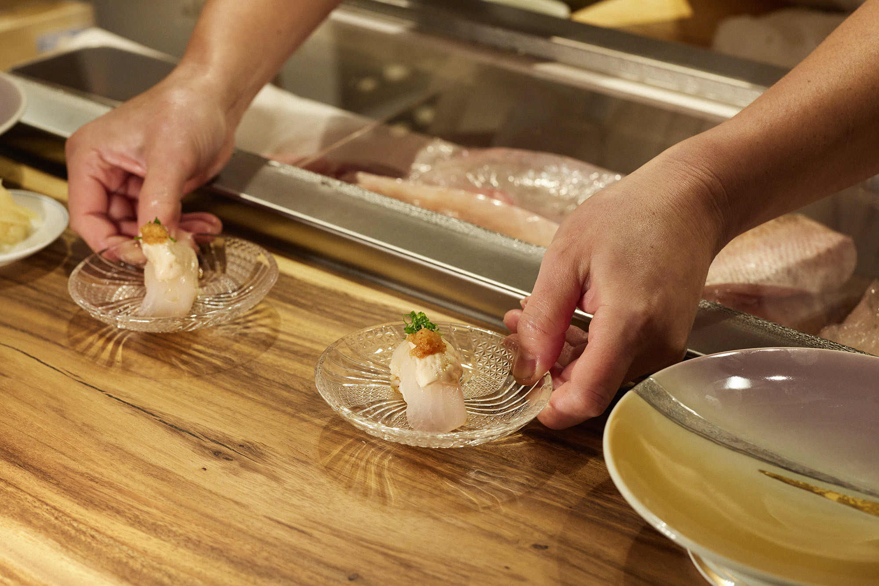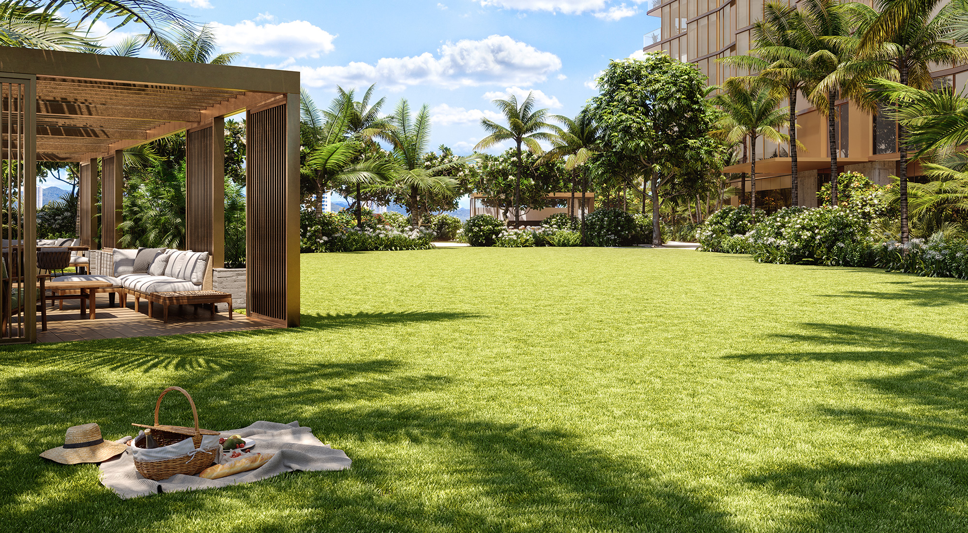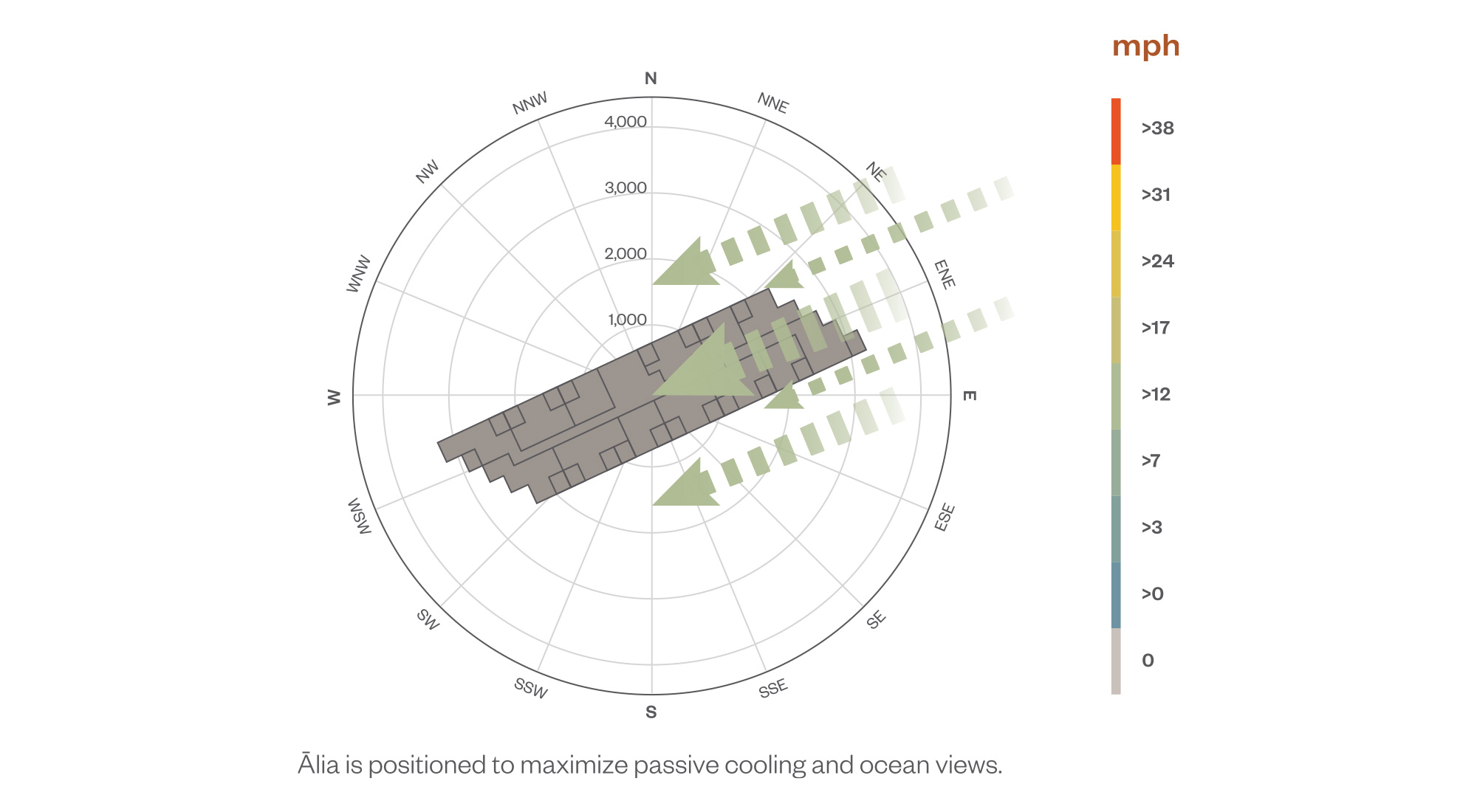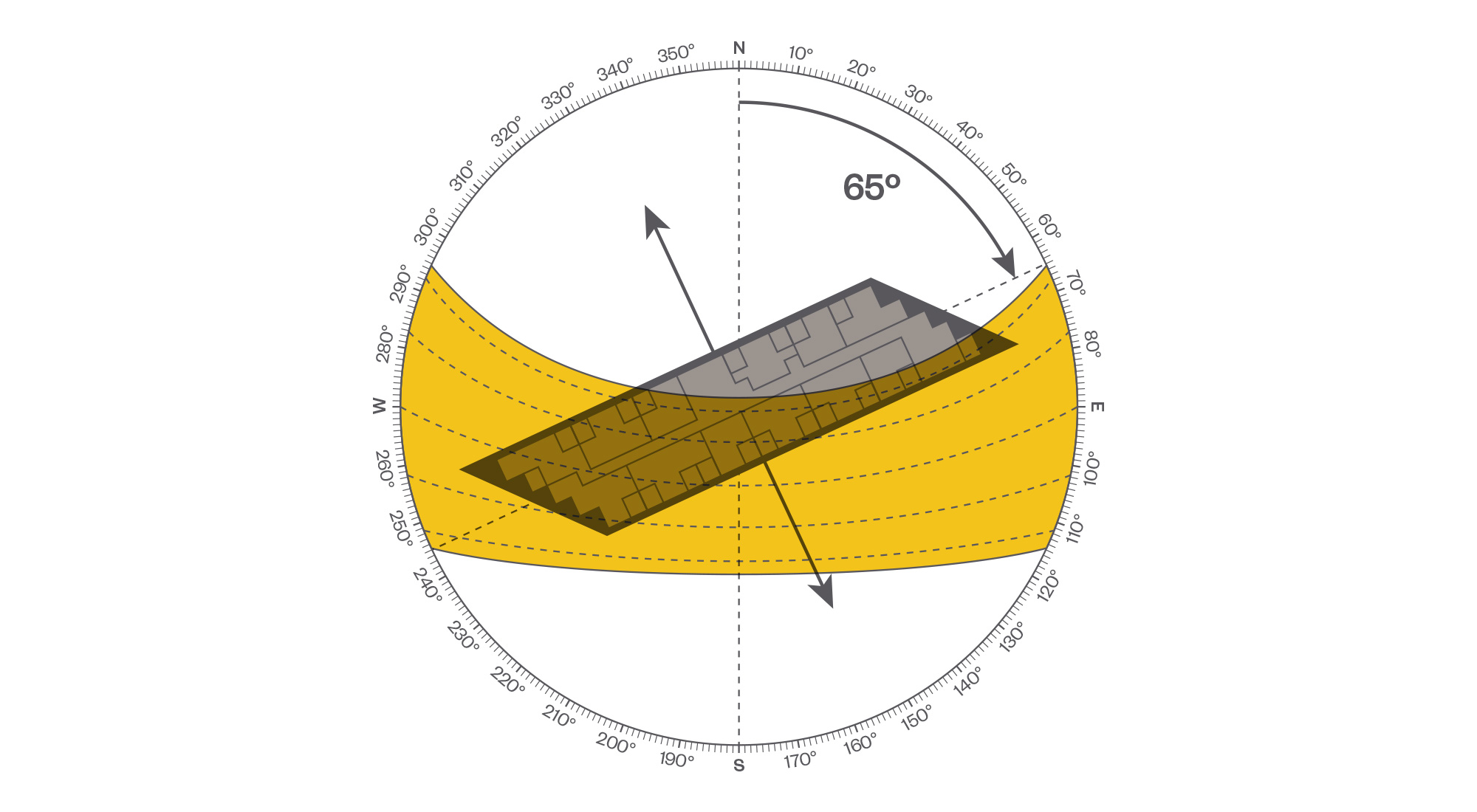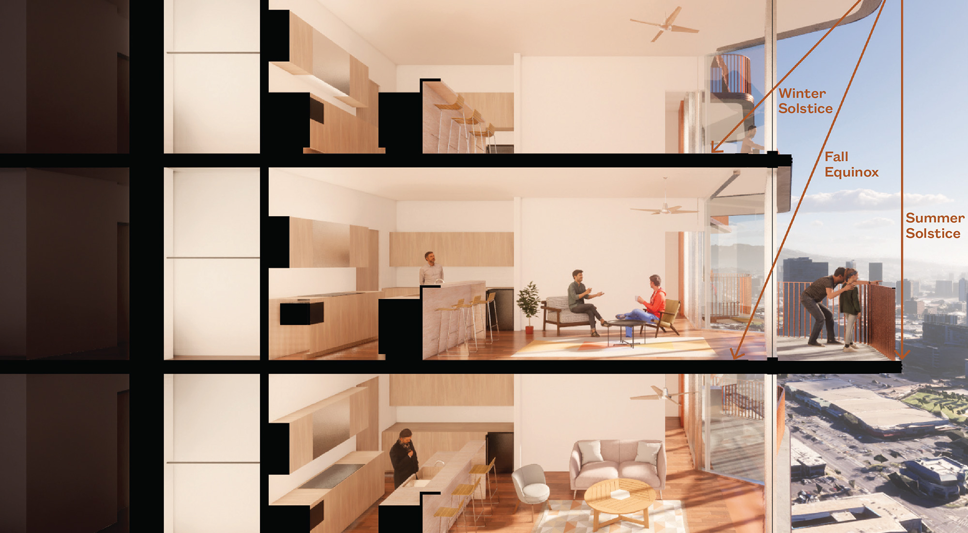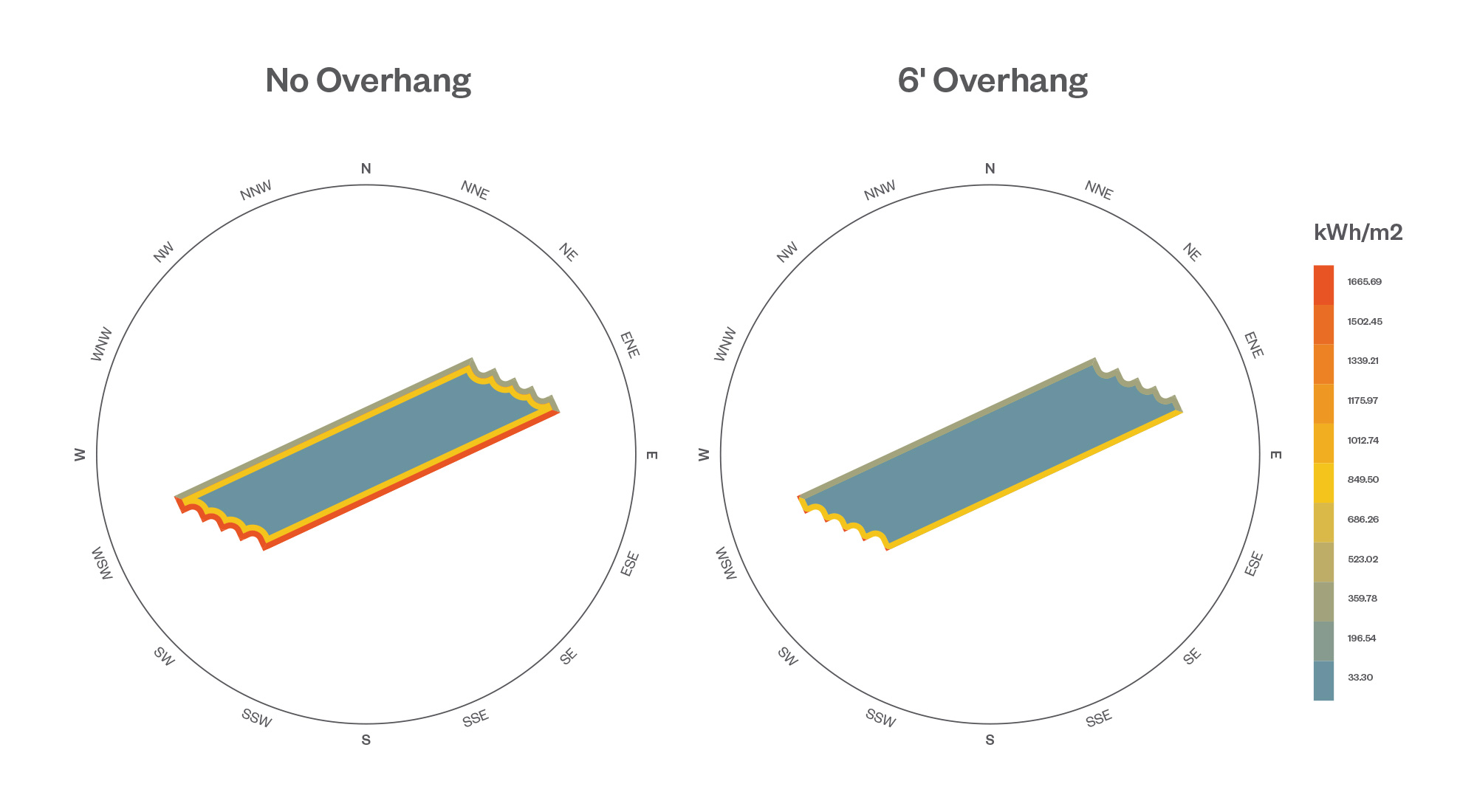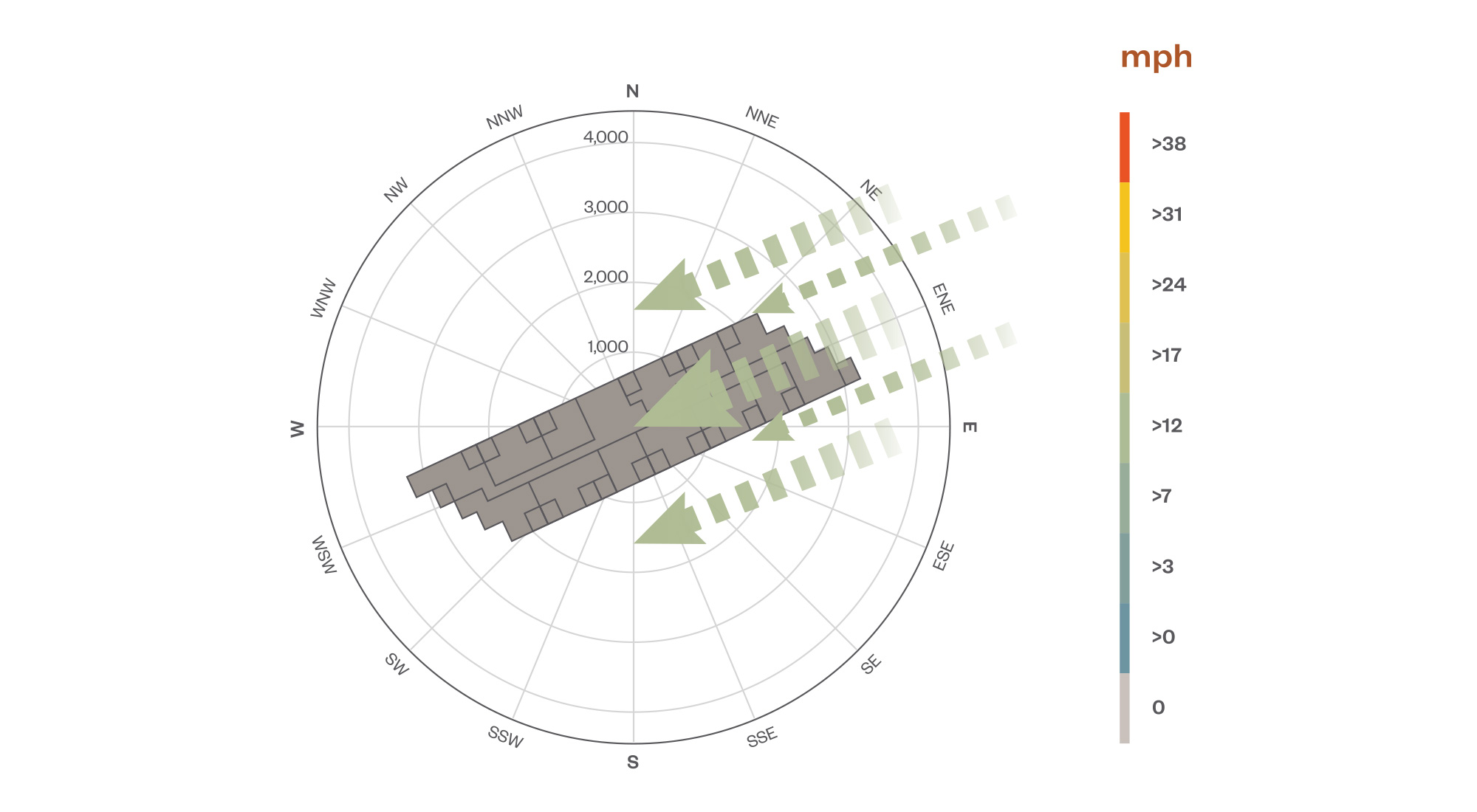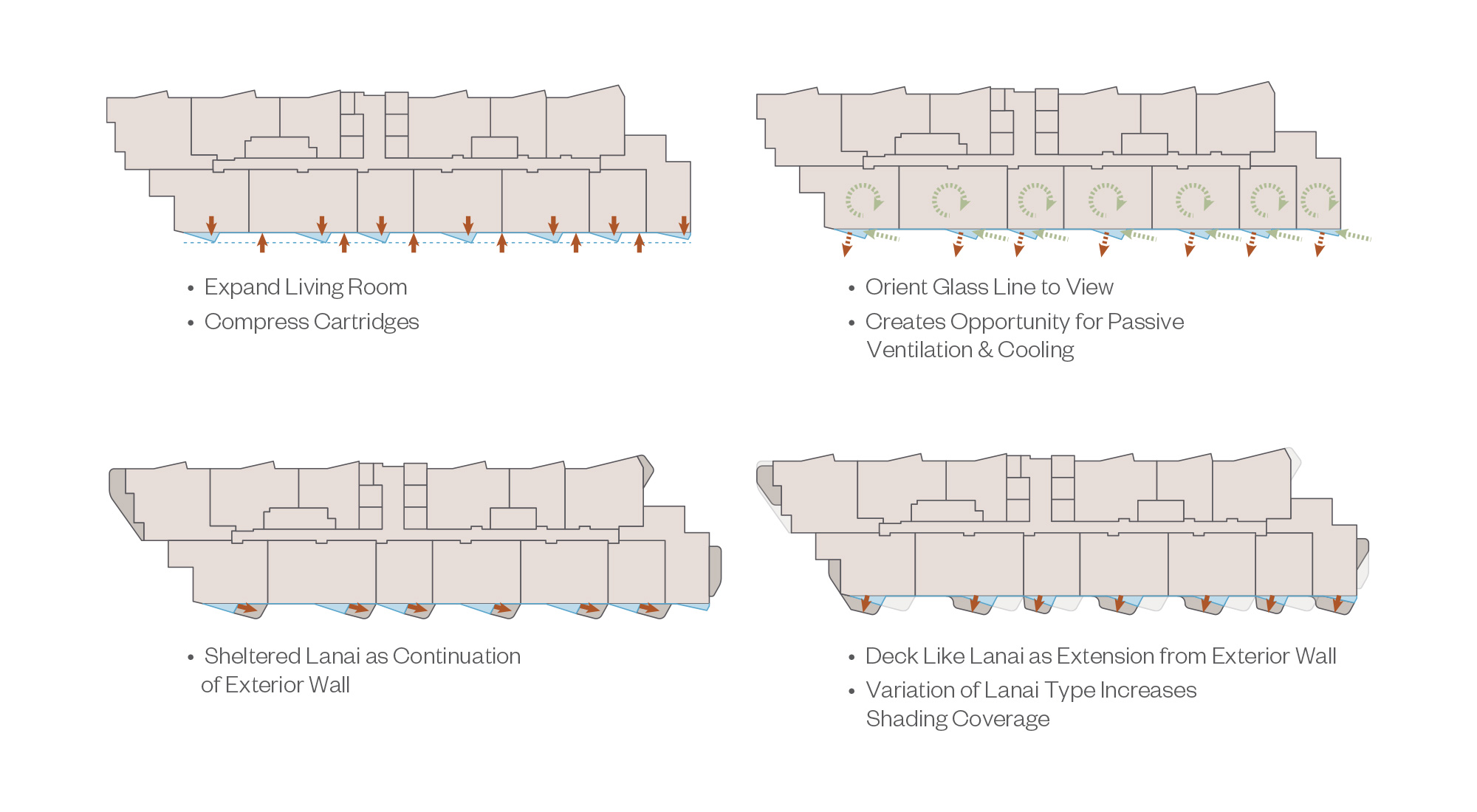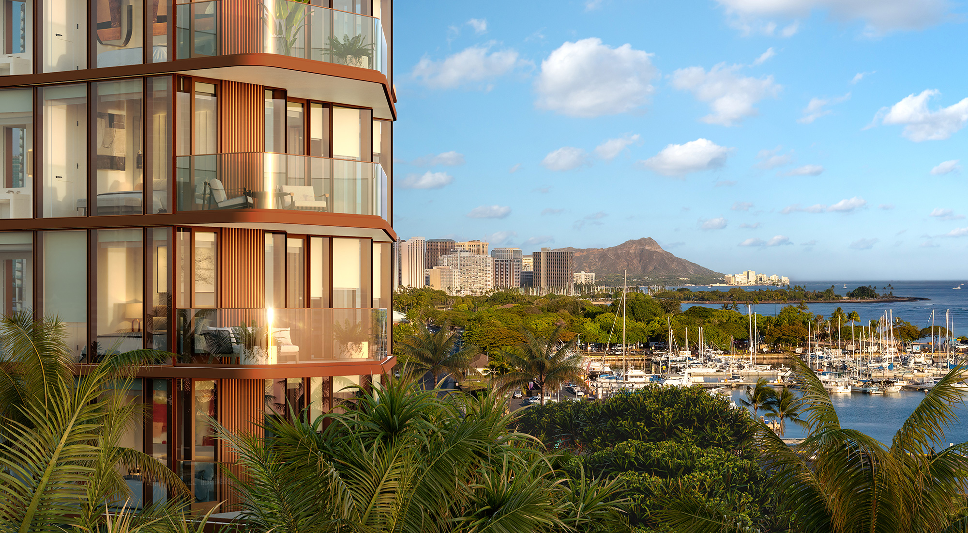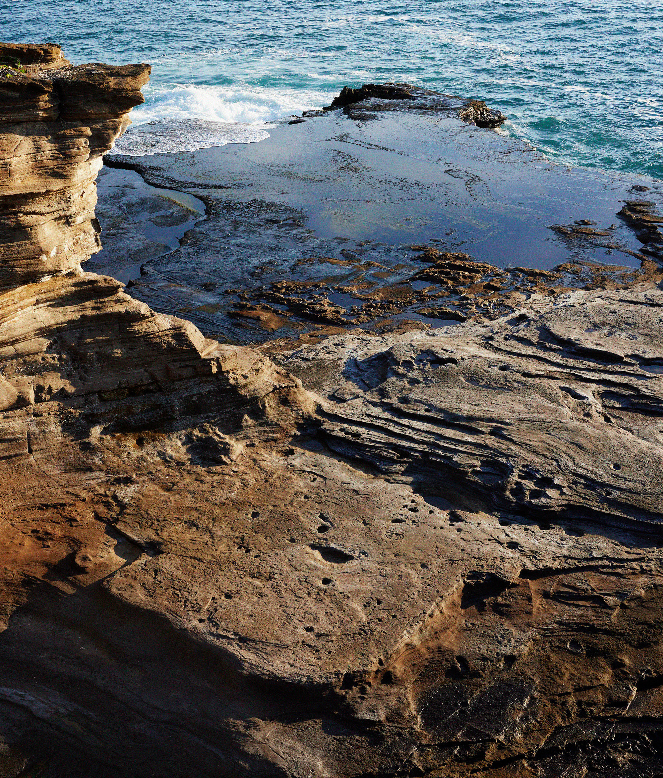Tower
Overlooking the Pacific, thoughtfully created, and dynamic by design, Ālia represents a new evolution in luxury condos in Honolulu. The culmination of all that has come before, reimagined for what lies ahead. From the tower’s physical structure to the inspired interiors and landscaping, leading figures from Hawai‘i’s creative fields have carefully curated residences that will become an icon in the city for generations to come.
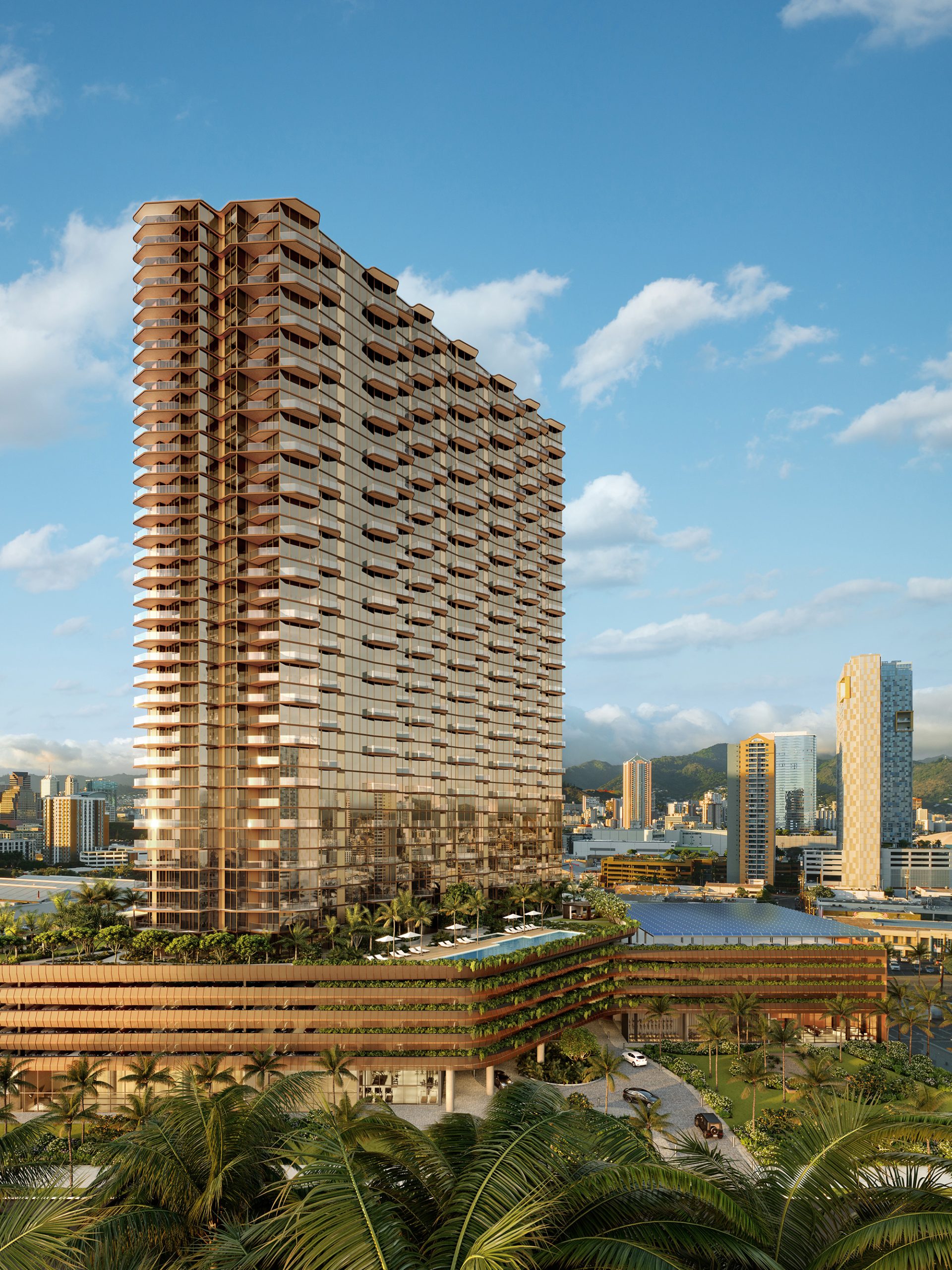
Reaching New Heights
We believe that the next evolution of luxury is sustainable. Surrounded by lush native landscaping and oriented for expansive views of Diamond Head and the Pacific, it is only fitting that Ālia’s internal structure is as tuned to nature as its exterior. The end result is an enhanced living experience that carefully considers the well-being of both residents and nature.
A Beacon for Responsible Design
Utilizing advances in innovation and implementing place-based solutions, Ālia has been designed to be the most sustainable new residential tower developed in the state of Hawai‘i.
-
Passive Cooling
Situated to work with the natural environment, Ālia’s characteristic undulating weave pattern works with the trade winds while mitigating solar exposure, providing the opportunity for passive cooling.
-
Water Reuse
Water is one of the most vital elements of daily life, so it is imperative that we maintain a healthy relationship with our access to it. We’ve installed a state-of-the-art greywater treatment system that optimizes our water usage.
-
Chilled Water System
A centralized chilled water system and individualized handling units ensure that Ālia minimizes its utility usage through advances in innovation.
-
EV Charging Ports/Car Share/Micromobility
Whether you need to recharge your electric vehicle, get a ride in a convenient EV car share, or easily access micromobility, Ālia makes sustainable transportation hassle-free.
-
Photovoltaics
Extensive photovoltaic panels allow Ālia to harvest a substantial portion of its energy from Hawai‘i’s abundant sunlight.
Positioning
Thoughtfully designed to work with O‘ahu’s natural elements, Ālia’s iconic angled positioning and woven exterior pattern is about more than just aesthetics.
